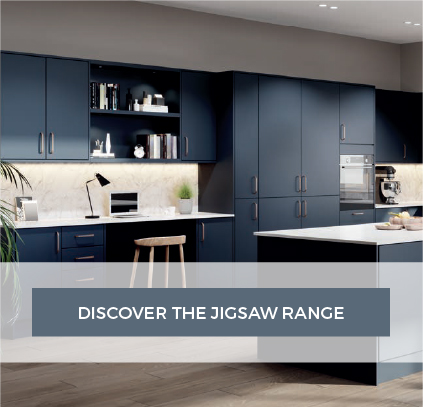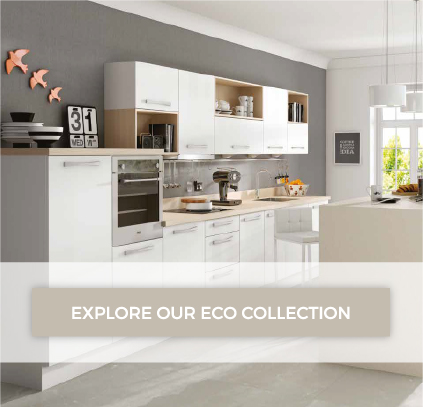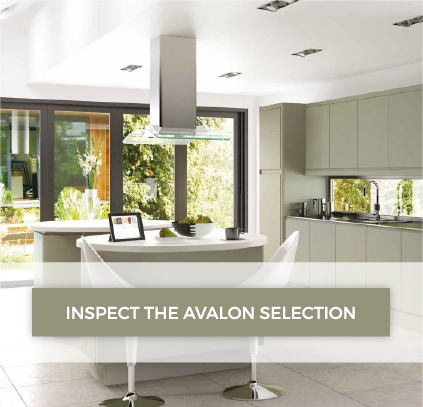Paul Davies Fitted Kitchens

Paul Davies Fitted Kitchens
Your kitchen is the heart of your home, and it should reflect your style and taste. With the right design, your kitchen can become a place of relaxation, creativity, and inspiration. Whether planning a complete kitchen renovation or just a simple upgrade, keeping up with the latest design trends is essential to ensure your kitchen is modern and functional.
At Paul Davies Kitchens & Appliances, we understand that choosing a new kitchen can be overwhelming. That's why we're here to help you navigate the latest kitchen design trends and provide practical advice on incorporating them into your new kitchen installation.
1. Bold Colours and Contrasting Tones
One of the most popular kitchen design trends is bold colours and contrasting tones. Gone are the days of white or beige kitchens – homeowners are now opting for rich jewel tones, deep blues, and forest greens to add personality and depth to their kitchen spaces.
When incorporating bold colours into your kitchen, striking the right balance is essential. You can opt for a colourful feature wall or backsplash or choose cabinets and countertops in a rich hue. Just make sure to balance out the bold colours with neutral accents, such as white or grey, to avoid overwhelming the space.
2. Minimalistic and Modern Design
In recent years, minimalistic and modern kitchen designs have become increasingly popular. Clean lines, simple shapes, and a focus on functionality characterise these designs. Minimalistic kitchens often lack clutter and unnecessary adornments, creating a sleek and modern aesthetic.
To incorporate this trend into your kitchen, consider opting for handleless cabinets, sleek appliances, and a minimalist colour scheme. You can also add texture and warmth to the space by incorporating natural materials like wood or stone.
3. Open Shelving
Open shelving is another popular trend in kitchen design. This style involves removing cabinet doors and opting for open shelves to display kitchen items. Open shelving can create a more spacious feel in your kitchen and allows you to showcase your favourite dishes and cookbooks.
Consider replacing some of your upper cabinets with open shelves to incorporate open shelving into your new kitchen installation. Mix and match closed cabinets with open shelving to create a more dynamic and exciting look.
4. Sustainable and Eco-Friendly Materials
As more homeowners become aware of their choices' impact on the environment, sustainable and eco-friendly materials have become a popular trend in kitchen design. These materials, such as bamboo, recycled glass, and reclaimed wood, are environmentally conscious and add character and warmth to your kitchen space.
To incorporate sustainable materials into your new kitchen installation, consider opting for countertops made of recycled glass or reclaimed wood. You can also choose cabinets made from bamboo or other sustainable materials.
At Paul Davies Kitchens & Appliances, we understand the importance of staying up to date with the latest design trends while ensuring that your new kitchen installation meets your unique needs and preferences. Our team of experts is here to guide you through the entire process, from choosing suitable materials to creating a functional and beautiful kitchen space.
Also, as one of the leading fitted kitchen suppliers in the local area, Paul Davies Kitchens & Appliances understands the importance of choosing the proper kitchen layout. The layout of a kitchen can significantly impact the functionality and flow of the space and the overall aesthetic appeal. In this blog post, we will discuss the different kitchen layouts, and which one is the best fit for a specific home or customer.
The Galley Kitchen Layout
The galley kitchen layout, a corridor kitchen, is a popular choice for small spaces or apartments. This layout consists of two parallel counters with a walkway in between. While it may be compact, the galley kitchen can be highly efficient, with everything within easy reach. However, this layout can feel cramped and may not be the best option for those who like to entertain or cook with multiple people.
The L-Shaped Kitchen Layout
The L-shaped kitchen layout is another popular option that maximises the use of space. It features two adjacent counters that form an L shape, which can provide a lot of counter space and ample storage options. This layout also allows for an open floor plan, making it perfect for entertainers. However, the L-shaped kitchen may not be the best choice for those who require a lot of storage or counter space.
The U-Shaped Kitchen Layout
The U-shaped kitchen layout consists of three walls of cabinets and appliances, forming a U-shape. This layout is excellent for larger kitchens and provides much storage and counter space. It is also a highly efficient layout, with everything within easy reach. However, the U-shaped kitchen may not be the best option for those who require an open floor plan.
The Island Kitchen Layout
The island kitchen layout is becoming increasingly popular, providing additional counter space and storage options. This layout features a central island, serving as a prep area or extra seating. The island kitchen can be highly functional but may not be the best option for smaller spaces.
The Peninsula Kitchen Layout
The peninsula kitchen layout is like the island layout but features a connected countertop extending from the main counter. This layout is excellent for those who require additional counter space but don't have room for an entire island. The peninsula kitchen can also provide different storage options and serve as an excellent place for seating.
So, which kitchen layout best fits a specific home or customer? The answer depends on various factors, including the size of the space, the homeowner's needs, and the home's overall aesthetic. At Paul Davies Kitchens & Appliances, our team of experts can help you choose the best layout for your kitchen, considering your individual needs and preferences.
In conclusion, choosing the proper kitchen layout is an important decision that can significantly impact the functionality and flow of the space. By considering the different options and consulting with a professional, you can create a beautiful and highly functional kitchen. Contact us today to start designing your dream kitchen!



