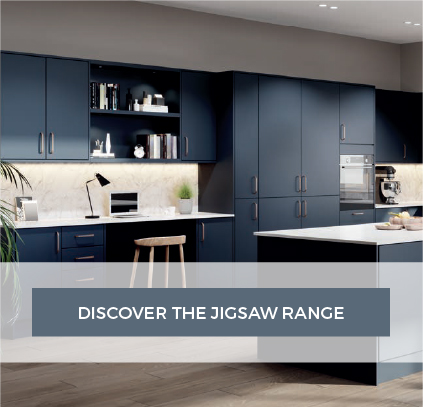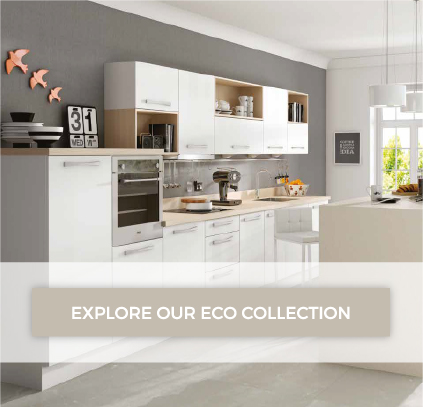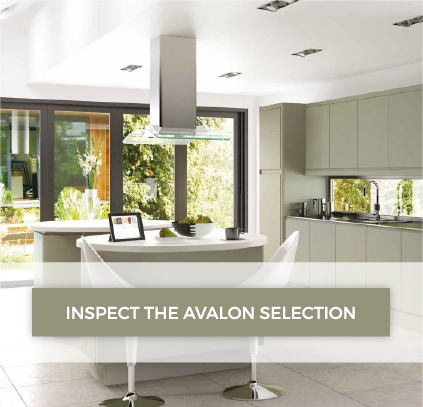How to design an open plan kitchen.
An open plan kitchen is the ideal way to create a living and dining space that flows well together. It's a room that will be used as the hub of the house and it creates a nice area that can be used as a multi purpose room.
Open plan kitchens Bury have been growing in popularity. They offer more of a sense of freedom and space, and allow more light to flood the room making it feel bright and airier. Here are our top tips and favourite things about an open plan kitchen.
Kitchens in Bury
Space! That's one of the more important things when it comes to an open plan style kitchen. If you have a smaller kitchen, it's the perfect way to add more space and make your home flow nicer.
Along with added space comes added storage. This means you're able to hold more kitchen utensils than before. But be careful not to over fill the area as it can end up looking cluttered and messy.
One of the main positives when it comes to open plan is the flexibility. With a large space, you'll be able to chose and play around with many kitchen layouts and styles. Or why not push the boat out and create your very own unique layout? That way you can take into account your families needs and wants.
Straight lines are very traditional, and don't get us wrong they do work well in open plan styled kitchens, however this open space can lend itself more to curves and curved edges which work well with kitchen islands.
Paul Davies Kitchens and Appliances
Here at Paul Davies, we not only deal with kitchen appliances we also have a team of designers who deal with creating and fitting your perfect fitted kitchen, whether that's open plan or something more traditional.
Get in touch with one of our team today to see what we could create for you.



